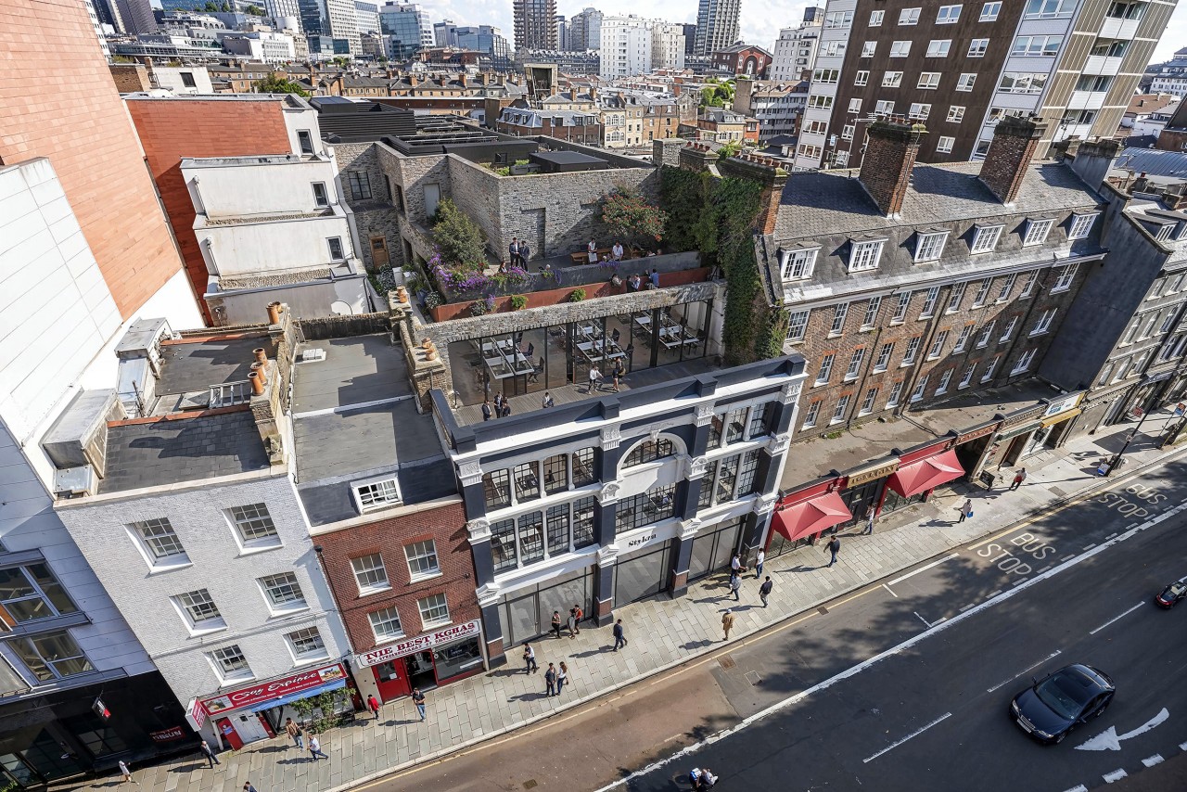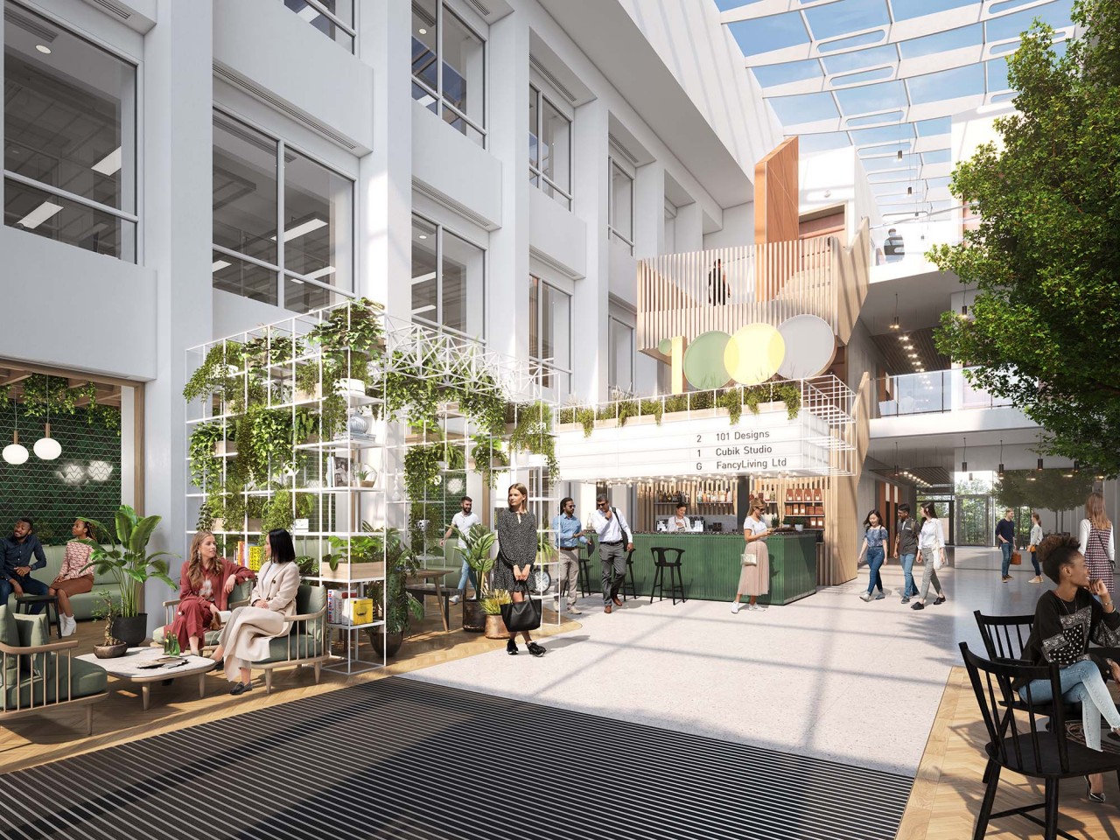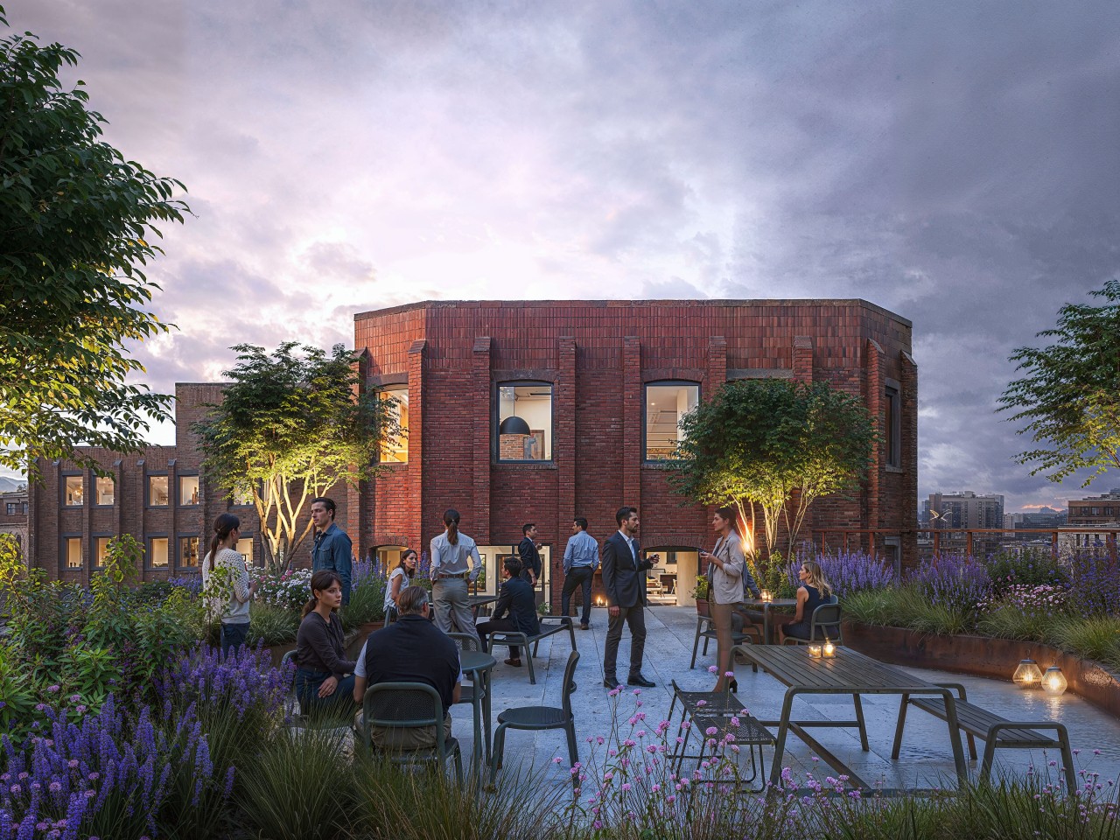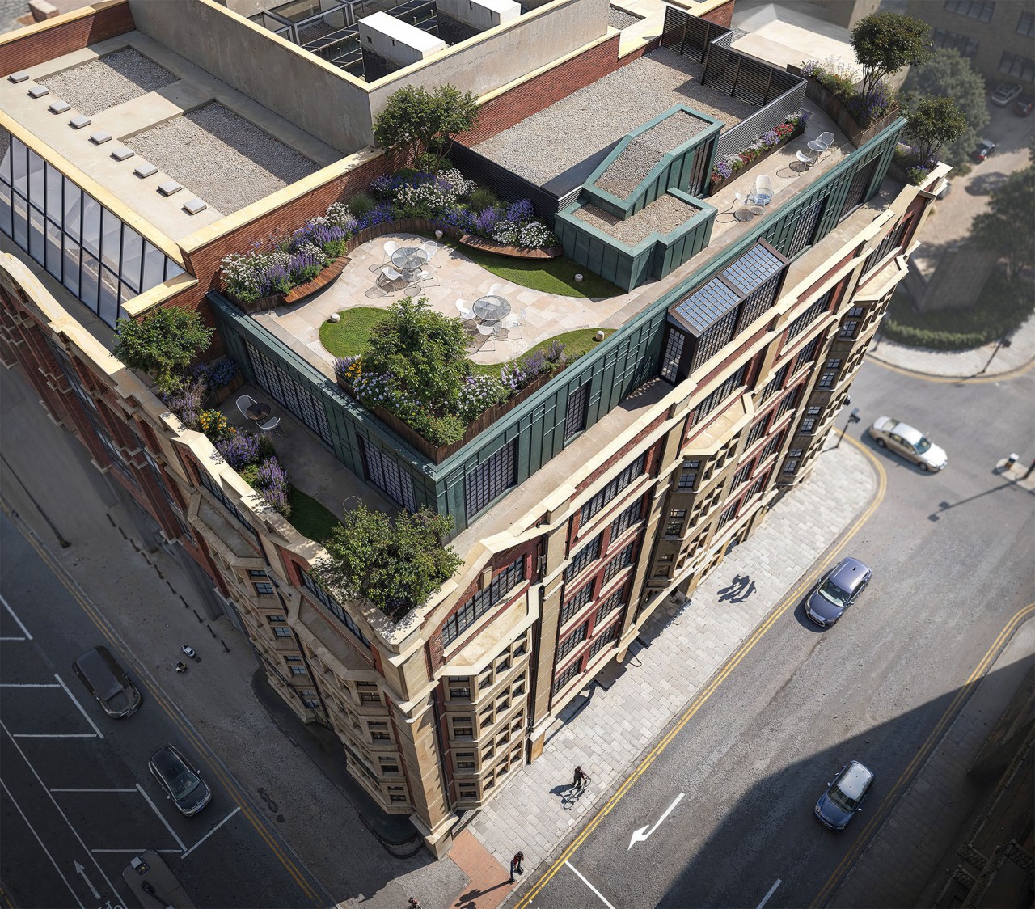A Glimpse into Our Project Archive - Vol. 1
Oct
8th
,
2024
At Eye-kon, we feel that every project has its own story to tell. Our project archive is a reflection of the effort and care we put into each 3D visualisation project. From residential designs to large commercial developments, we’re grateful to have worked on a wide range of architectural concepts, helping bring them to life through detailed CGIs, walk-throughs and 360 Virtual Tours.
In this blog post, we’re happy to share a few standout projects from our archive. These examples highlight our dedication to turning architectural ideas into visual representations that support our clients in showcasing their visions effectively.
We were asked to produce internal and external Marketing CGIs during the redevelopment of the building located on 160 Old Street, London EC1. The building was formerly home to the Margolin Gramophone Factory and the Client wanted the CGIs in the marketing material to fully convey the iconic features of the 27,000 sq ft office space that would have been created as a result of the complete refitting and extension of the building...
Read more HERE.

1000 Hillswood Park is a newly refurbished office building with a focus on sustainability and an enhanced working environment. We were asked to produce exterior and interior CGIs that highlight the refurbished design and functionality...
Read more HERE.

Located in the centre of Bristol, BLOK is a 1980s office building adjacent to Cabot Circus and Castle Park. We produced a series of Planning and Marketing CGIs showcasing the exterior of the building and the 2 newly designed outdoor terraces...
Read more HERE.

Tailors Corner was home to a well-known tailoring store called Hepworths and today is one of the most iconic landmarks of the city. The elevated CGI focuses on the design of the new roof garden, which highlights its strong and immersive planting scheme and represents a significant moment of biodiversity within the urban centre.
More 3D Visuals HERE.
